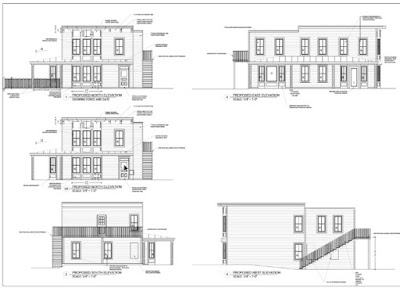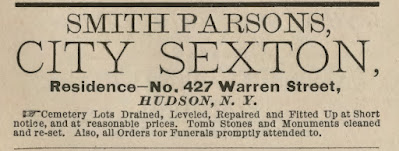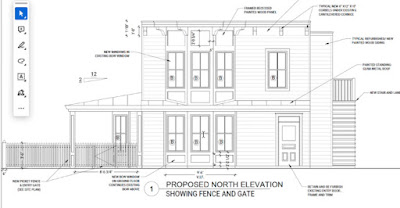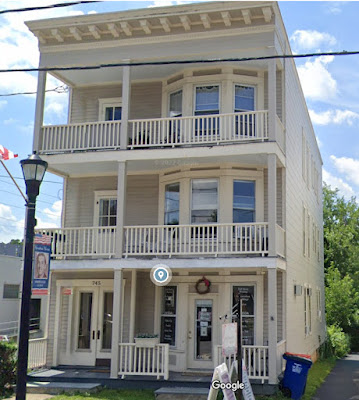At the last meeting of the Historic Preservation Commission, which took place on June 14, architect Walter Chatham presented plans for renovating the building at 833 Warren Street.
The plans involve eliminating the recessed commercial entrance and converting the building into two residential units.
Chatham maintained that the building had not originally been a commercial building and the recessed entrance had not been part of its original design. That's not hard to believe. The recessed doorway does not align with the oriel above it. But what was the original design of the building?
Unfortunately, the only early photograph of the building known to Gossips is this one, which only shows a small portion of the building. It appears, however, that when the picture was taken the recessed entrance was already part of the building's facade.
Evidence from the city directories and the Tap Record suggests that the building now on the site may have been constructed in 1901. From 1897 to 1901, the address doesn't appear in the city directories, which suggests that it was vacant. Then in 1901, it reappears. That is also the year that the building is added to the municipal water system. For most buildings in Hudson, that happened thirty to forty years earlier.
For most of the first two decades of the 20th century, families named Bame lived in the building. Originally it was just Charles, then Charles and Ralph, then Charles and Ralph and Arthur.
The information most relevant to the recessed entrance to the building is found in the city directory for 1930-1931. In that year, Abraham Meiner operated a confectionary shop and ice cream parlor in the space.
When the plans for the restoration/reimagining of the building were presented to the HPC on June 14, HPC member John Schobel commented, "It would be great to have a prominent building get some love, but this is a big change." A significant part of the big change is transforming what is now an oriel into what appears to be a two-story bay window.
If a two-story bay window is in fact what's being proposed, there is precedent for that design a little more than a block away at 745 Warren Street, where there is a bay window that extends three stories.
The building at 745 Warren Street might be a good guide for the changes being proposed for 833 Warren Street. In the case of 745 Warren, the desire was to convert a residential building into a mixed use building. The building at 833 Warren is one step ahead: originally a residential building, it was converted at some point into a mixed use building, and now it's getting converted back into an exclusively residential building.
Gossips shares this picture as a reminder that once upon a time this stretch of Warren Street above Park Place was all residential.
 |
| Photo: Evelyn and Robert Monthie Slide Collection, Columbia County Historical Society |
COPYRIGHT 2024 CAROLE OSTERINK













No matter what, it will be good to have that building improved as it is in a prominent place and it has been a total eye sore for a few years now. I go with the bay window approach as in 745 Warren, which is a handsome looking building.
ReplyDelete