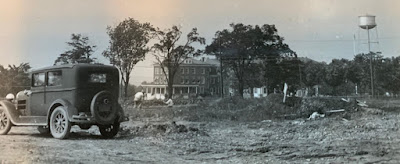Ör Gallery and Tavern is closing---moving to Los Angeles. Its last days are this coming Sunday and Monday.
 This is definitely a loss for Hudson. Since it opened in 2015, Ör has been a favorite gathering place and watering hole for locals and visitors alike, especially appreciated because dogs are welcome. Not only will Ör's departure be mourned by its many habitués, it will also present a challenge for the Planning Board and the next tenant seeking to occupy the building.
This is definitely a loss for Hudson. Since it opened in 2015, Ör has been a favorite gathering place and watering hole for locals and visitors alike, especially appreciated because dogs are welcome. Not only will Ör's departure be mourned by its many habitués, it will also present a challenge for the Planning Board and the next tenant seeking to occupy the building.
The building, which is owned by the Galvan Foundation, was constructed to be a garage. Most recently, it was Harmon's Auto Repair, which it had been for at least a quarter of a century. Before that, another auto repair business occupied the building. But the building's function as a garage became a nonconforming use in 1968, when the City of Hudson adopted its zoning, and the area became an R-4 Residential District.
The commercial use of the building as an auto repair shop had been grandfathered in, and so the repair shop could change owners without a problem. That conditional use ended when the building was sold in 2013 and then stood vacant for more than a year. When the proprietors of Ör wanted to rent the building and establish there a coffee shop/wine bar cum art gallery, they encountered a problem. Eating and drinking establishments were not a permitted use or even a conditional use in the R-4 district.
Dan Tuczinski, then counsel to the Planning Board, found a way for the project to be approved without getting a use variance from the Zoning Board of Appeals. He advised the applicants to emphasize the art gallery as the primary use, thus making the proposed use consistent with the zoning, because an art gallery was a conditional use allowed in an R-4 district. That done, the site plan was approved, and Ör came to be. But what will happen with the next commercial enterprise wanting to occupy that space?
The ill-fated Local Law No. 9 of 2017 was meant to address the problems of the buildings that had been constructed for commercial purposes or had a long history of commercial use but were located in areas now zoned residential. Work on that amendment to the zoning code was abandoned in 2018 when the Council took up efforts to amend the code specifically to accommodate Stewart's and Scali's, also nonconforming commercial uses in a residential district. That amendment, known as Local Law No. 5 of 2018, was enacted at the end of 2018, and as a consequence two houses, representing seven dwelling units, have been demolished, a new Stewart's is rising before our eyes, and the word is another house is to be demolished to enable the expansion of Scali's. The problem of 133 South Third Street, the building now occupied by Ör, and two other vacant storefronts on Third Street south of Partition Street, as well as other buildings throughout the city, has yet to be resolved.
COPYRIGHT 2019 CAROLE OSTERINK

















































