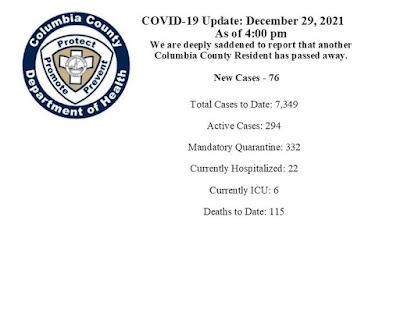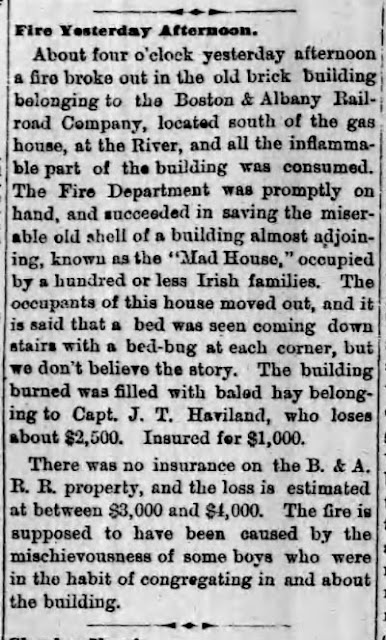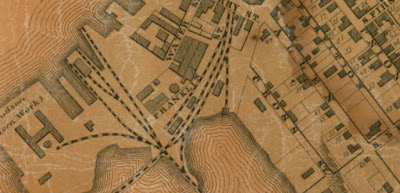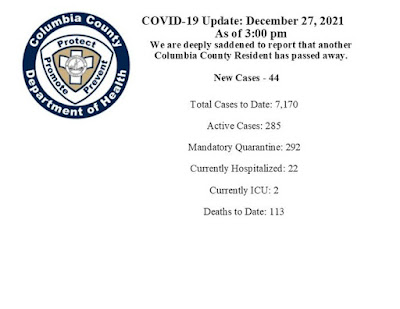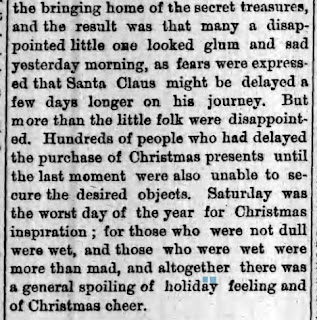Over the years, Gossips has published a number of posts about the Giffords--the family descended from Elihu and Eliza Gifford. Elihu Gifford, who owned the Gifford Foundry, was one of the richest and most influential men of his generation. Elihu and Eliza had eleven children, one of whom was the Hudson River School painter Sanford Robinson Gifford. The business Elihu founded in 1863 continued to be a significant industry in Hudson well into the 20th century, and generations of Giffords continued to be important members of Hudson society.
In the Columbia Republican for the week between Christmas and New Year's Day a hundred years ago, I discovered this item about Benedict Gifford, a great grandson of Elihu and Eliza.
Apperson automobiles were manufactured from 1901 to 1926 in Kokomo, Indiana. The following image is a 1920 advertisement for Apperson.
Benedict Gifford was the son of Malcolm Gifford, who with his brother Arthur had inherited the family business in 1889. Oddly, it was a younger brother who was his father's namesake. Gossips has told the story of Malcolm Gifford, Jr., elsewhere--how, when he was still in prep school, he was arrested and tried twice for the murder of a chauffeur (both trials ended in a hung jury); how in February 1917, before the United States had entered the Great War, he and some of his fellow students at Williams College enlisted in the Canadian Army; and how he was killed in action on November 8, 1917, in the Second Battle of Passchendaele.
Benedict, who was seven years older than Malcolm, Jr., was a recently married man when the United States entered the war, and he spent the war years commanding the Hudson home depot unit of the National Guard.
There are a few things that seem curious about the account of the fiery demise of Benedict Gifford's Apperson sedan. If Gifford was in Greenport, why did he call the Hudson police--in fact, why did he call the police instead of the fire department--when his car was burning?
It is likely that the house called Faraway was not Benedict Gifford's primary residence but rather his country house. It wasn't uncommon at the time for people of means who lived in Hudson to have a second home somewhere out in the county. The 1920 census has Benedict Gifford living with his wife, their two-year-old daughter, and a servant at 349 Union Street.
If Benedict was a resident of Hudson, he might have felt it perfectly appropriate to call upon the Hudson police for assistance, even if he happened to be in Greenport when he required it. Why the police instead of the fire department remains unclear, although the police of that era seemed adept at using their guns to solve all manner of problems. In this story, Officer Kennedy used his gun to shoot a hole in the gas tank, thus preventing the car from exploding. In another account from this era shared by Gossips, Officer Miller tried to apprehend a car thief by shooting out the tires of the stolen vehicle as it sped up Warren Street.
Perhaps the most intriguing question is this: Where was the house in Greenport, "just outside the city," known as Faraway?
Update: A reader has informed me that there was no fire department in Greenport in 1921, when this incident happened. The Greenport Fire Department, then just Greenport Pumper Company No. 1, was not organized until 1927, when Edmonds Hose in Hudson donated its old hose cart to help the Greenport company get started. That hose cart is now on display in the FASNY Museum of Firefighting. COPYRIGHT 2021 CAROLE OSTERINK










