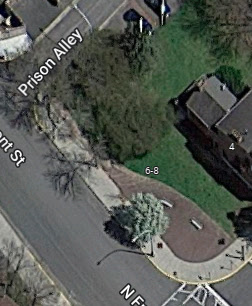Gossips' last report about the Hudson Housing Authority's plan for redevelopment was about the greenspace workshop on September 17. Next week, on Monday, the HHA Board of Commissioners has its regular monthly meeting, and it is expected the most recent revisions to the redevelopment plan will be discussed. Last week, Eu Ting-Zambuto of Mountco distributed a Revised Master Plan for the redevelopment. The plan is eventually supposed to be available on the housing authority website, but that hasn't happened yet. In the meantime, Gossips will share the images and some quotes from that document.
Revised Preliminary Redevelopment Plan
The development team prepared a revised initial redevelopment plan, as of September 2024. The Revised Master Plan proposes the development of new modern sustainable, well-designed, affordable housing at all tiers of affordability at or below 80% of AMI across two independent phases.
Phase 1 is proposed to be comprised of new construction on "Site B," HHA's underutilized existing 1.4-acre site on its north end, which currently contains a basketball court, maintenance shed, and the new construction of Site A1, a vacant parcel to the west of the project's existing Columbia Apartments, along with the acquisition and new construction of approximately ten townhouses on City-owned land. Site B proposes to create a single building with 4 stories on its east end and 5 stories on its west end with 110 units of affordable housing, along with residential amenities, a 3,000 sq ft commercial space reserved for a third-party non-profit, and subsurface parking. Site A1 proposes for the new construction of a 5-story, 50-unit building with residential amenities, plus 4,500 square feet for Housing Authority Offices. Reference to Sites B and A1 are illustrated below:
Phase 1 is essential as it will provide necessary relocation resources for residents of Bliss Towers and Columbia Apartments. This will facilitate the demolition of both buildings and allow for the development of approximately two acres of green space. The final design and features of the green space will be developed in collaboration with the community. In the rendering above, this space includes trees and landscaping, a basketball court, and a playground.
Phase 1 will replace the 135 units currently on HHA's site and will create an additional 25 units of affordable housing in an effort to address both the exigent need for existing residents to reside in quality and safe affordable housing and also, to address the overwhelming demand for affordable housing in the community.
The units will be set aside for households at varying levels of incomes requiring affordable housing and will include affordable workforce housing. . . .
Phase 1 paves the way for discussions regarding a subsequent Phase 2, which is projected to add an additional 100 units of affordable housing across a four and five story structure. While the Master Plan is proposed herein, Phase 1 is fully independent of the affordable housing component of Phase 2.
Please note that while the Preliminary Redevelopment Plan presented by the HHA represents the HHA's efforts to address the needs of its current residents, the community's desire for additional affordable housing, and the desire to create a transformative project that improves the community at large, the Plan is subject to revision based upon continuous input from the HHA Board, City administration, the City Council, Planning Board, the State and other . . . funding sources, the HHA residents and the Hudson community at large.
There's actually more on Site B than a basketball court and a maintenance shed. There is also a gazebo and a grassy lawn, where people hang out, and a playground with a mural.
The parcels that HHA and its development partner persistently refer to as "City-owned land" are actually owned by Hudson Community Development and Planning Agency (HCDPA). They are located at Second and Columbia streets (what remains of the Community Garden), State and Front streets, and Warren and Front streets (what is currently an Urban Renewal era "park"). HHA has an option to buy the three parcels, for which HHA has been paying HCDPA $25,000 a year for the past couple of years.
The HHA Board of Commissioners meeting takes place on Monday, October 21, at 6:00 p.m. The meeting is a hybrid, taking place in person in the Community Room at Bliss Towers and on Zoom. Click here to join the meeting remotely.
COPYRIGHT 2024 CAROLE OSTERINK







But how can you not love this? Two renders: One reminiscent of the low-rises of season 1 of the The Wire (the second best season, by the way), immediately to be offset by the other render which has two bikes in it! It's literally Copenhagen!
ReplyDeleteMy keen eagle eyes spotted a detail in the second render which may have eluded Carole: Solar panels on the roof. That, or a handful Olympic-sized swimming pools. Gravy either way.
We can't thank Kamal, Jeff Dodson, Nick Zachos, Claire Cousin et al enough to open our minds and show us how to effortlessly transform the Second Ward into Danish Baltimore!
I like the cut of your jib! Keep posting…
DeleteA dreamscape created by artificial intelligence.
ReplyDelete