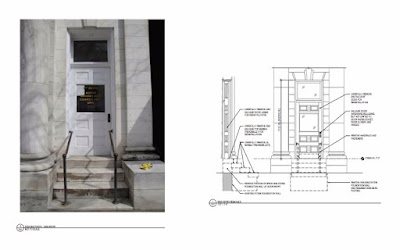Gossips announced that Arterial's final plans for the Hudson Connects project would be presented to the Historic Preservation Commission yesterday, but that didn't happen. Despite the fact that James Ribaudo of Arterial was asked on January 28 to return to the HPC meeting on February 11, the project didn't get on the agenda for yesterday's meeting. Once again, Arterial was asked to return in two weeks, to the HPC meeting scheduled for February 25.
Although Arterial's plans for the streets and sidewalks below Second Street were not presented at yesterday's meeting, which went on for three hours, two other things of interest were. Gossips will report on those in two separate posts, beginning with the plans to make City Hall universally accessible.
The original plan to achieve ADA compliance at 520 Warren Street involved altering the main entrance to the building. Since that plan was presented to the HPC in November 2020, it was discovered it presented problems on the interior of the building, so an alternative is now being pursued. Essentially the same thing that was first purposed for the main entrance to the building will now to carried out at the side entrance--the one that gives access to the stairway leading to the offices on the second floor.
The marble steps up to the door will be removed, and the door will be dropped down to sidewalk level. The existing door will continue to be used. Once inside the door, visitors can climb a set of stairs to get to lobby level or use a lift. The marble plinths and pilasters on either side of the doorway will remain unchanged.
Mark Thaler of Lacey Thaler Reilly Winston, the architectural firm that did the ADA feasibility study for 520 Warren Street and designed the alterations, explained that the interior stairs would have marble treads, and the contractor would have the option of reusing the marble from the original stairs, but acknowledged that may not happen because the existing steps have "major cracks."
This solution seems far preferable to the original one. The modifications to the facade of the 1907 building will be fairly minimal, and main entrance to the building will remain as it is.



The solution may actually be more attractive than the current configuration. the stairs on the outside are clumsy anyway. the door at the street level makes more sense.
ReplyDeleteSolutions, if well thought out, and well considered. are out there if we allow them.