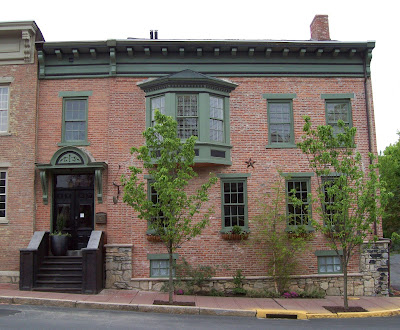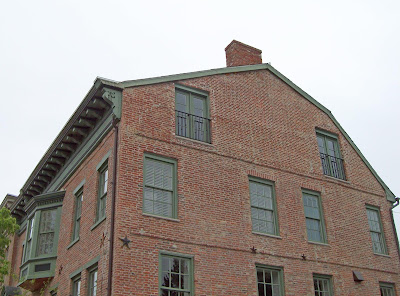Yesterday's post about the wall that is the last vestige of a very early house inspired a reader to ask if there was an inventory of structures that predate the arrival of the Proprietors in 1783. To my knowledge, there is none. The Proprietors may have been prodigies when it came to urban planning, but, alas, they lacked the foresight to make a record, to benefit the curious more than two centuries later, of what was already here when they arrived. Doing such an inventory today is made challenging by the palimpsest nature of Hudson's architecture. Oftentimes the true age of a building isn't discovered until someone undertakes an extensive renovation, or, as in the case of the building that once stood at 406 Warren Street, until it is demolished.

The first is 10 South Front Street. Studying the house's facade suggests that it may have started out as a simple four bay brick structure. The part of the building where the entrance now is appears to be an addition. The elaborate hood over the doorway and the oriel were both very likely added in the 19th century. Studying the side of the building reveals something more.

In the back, the gable has the characteristic gambrel shape, but in the front, the slope of the roof has been straightened out to make the front wall higher to allow a bracketed cornice, another 19th-century decorative element, to be added.
A similar thing happened at 122 Warren Street. From the front, it appears to be a typical mid-19th century town house, contemporary with many of the other buildings on the block. It has a bracketed cornice, Italianate window hoods, and a hood with corbels over the door. Peering through the trees to look at the side of the building, however, reveals the unmistakable ghost of a gambrel roof. (Oddly this is best seen while driving a car east on Warren Street and hard to capture in a photograph.)

The walls were built up at the front and back of the building to eliminate the gambrel roof and give the building a flat roof with a slight pitch toward the rear.





Carole,
ReplyDeleteThanks for these fascinating walks through our history. I look forward to your insights as the walk continues.
Bob
Thanks for solving the nonexistent inventory question. I always thought it would be interesting to make an animation of the way Hudson developed, but I guess we'll leave that speculation for a later generation.
ReplyDeleteYour description about how the 10 South Street roofline developed explains the oversized windows on the 3rd floor, that the cut-outs were not original. They are so aesthetically ... off, pinching the roof at the corners.
Lastly, the waters of South Bay seem to visible everywhere beyond the Taylor house (and before the Hudson Ironworks), which would help date that photograph. I've never seen that one before. All it lacks is a giant blue tarp.
What a great series!