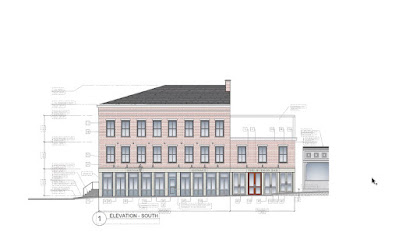This morning, Walter Chatham returned to the Historic Preservation Commission with a revised design for the hotel being proposed by the Galvan Foundation for the corner of Warren and North Fourth streets--the Hudson Public. Gone is the mansard roof on the infill building on Fourth Street, in favor of a roofline similar to that found on the pair of rowhouses. Gone also is the added late 19th-century ornamentation on the building at the corner.
Although supporting the overall concept, architect member Chip Bohl had reservations about the infill building on North Fourth Street, suggesting it might be beneficial to explore some other type of cornice rather than replicating the attic windows found on the two rowhouses. He also suggested that the infill building might step down rather than being level with the roof of the larger building beside it. Commenting on the proposed design for the Warren Street side of the building, Bohl expressed the opinion that the storefront of the infill building on Warren Street (406) should not be an extension of the storefront on the larger building (402-402). "It confuses," he said, explaining that the new building should "look different so it doesn't look like something that was built at the same time" as the original building.
Chatham was seeking a green light from the HPC so his team could move forward and "do the forensic work." This he received from the HPC. The members voted unanimously to approve the concept plan for massing and form.
Also at this morning's meeting, the plans for converting 601 Union Street, the Italianate mansion that was for many years the Hudson Elks Lodge, into a 41-room hotel were presented to the HPC. The architect for the project explained the plan for the mansion was "repair and preserve" and for the lodge, the major addition constructed after the Elks had acquired the building in 1936, was "clean it up and quiet it down."
The plans also involve the construction of additional guest rooms, a gym and spa, a bar and kitchen, an outdoor pool, and event space behind the existing building.









No comments:
Post a Comment