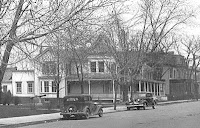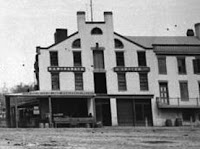Walter Ritchie was there to present plans for the "other" Armory house, at 61-65 North Fifth Street, on behalf of the Galvan Initiatives Foundation. Things went much more smoothly for this house than they had for its neighbor at 67-71 North Fifth Street, primarily because the plan is to replicate what the house, which was built in 1865, looked like in 1910, after it had been remodeled. Ritchie reported that Art Cincotti, who is doing the wood work on the house, found the original porch posts for both this house and 67-71 in the basement of the Armory, and they will be re-installed on the houses. All the original window sash and the shutters on this house will be reproduced in wood.
At 613 Warren Street, twenty-year-old replacement windows are being replaced with two over two windows with wood sash that replicate what was originally on the building. HPC architect member Jack Alvarez, a proponent of restoring original old-growth wood windows, wanted it to be noted for the record that the windows now being replaced, which probably replaced the building's original windows, very likely more than a hundred years old, were only twenty years old. He used the opportunity to make the point that replacement windows last, at best, for only twenty years, whereas original wood windows, which in most cases have already lasted for more than a hundred years, will last much longer if properly restored.
At 624 Warren Street, James Male wants to replace the door on the east side of the building, at 9 North Seventh Street, with a six-panel oak door with a transom, which replicates the door to 9 North Seventh Street that appears in this historic photograph of the building. HPC member David Voorhees pointed out that the door that Male now wants to reproduce was there until only two years ago, when the previous owner of the building replaced it, allegedly in the dead of night, with a new metal door. It's too bad the previous owner didn't stash the then unwanted historic door in the cellar of the building.
The first Galvan project--61-65 North Fifth Street--sailed through its review, but the second--113 Union Street--did not.
 |
| 104 Union Street |
HPC counsel Cheryl Roberts then weighed in, dispassionately clarifying that if the railings on the other two houses had been installed without approval from the HPC, their presence in the neighborhood could not be used to argue for the compatibility of similar railings. The detail below from the rendering shows what the HPC approved for 102 and 104 Union Street; the photograph shows what we got.
Alvarez raised an objection about the windows proposed for 113 Union, observing that the windows "appear to be of a division and design not compatible with the period." The windows proposed are four over four; what would be typical for the period are two over two. Alvarez went on to say, "I've never seen four over four except in the South, and when they simply couldn't get the glass." Alvarez was probably referring to the period after the Civil War.
The biggest problem for 113 Union Street, however, was the size of the proposed portico. Code enforcement officer Peter Wurster pointed out that code requires that there be a minimum of 60 inches from the outer edge of a porch to the edge of the curb. The new portico proposed for 113 Union Street projects 5 feet and 9 inches from the house, farther than the steps that are being replaced, and Wurster offered his opinion that it was "probably in violation of the code." The distance from the portico to the edge of the curb had not been provided in the application, and therefore the application was deemed incomplete.
Architect Michael Davis also appeared before the HPC on Friday, presenting plans for the restoration of the ground floor facade at 443 Warren Street. The application for a certificate of appropriateness included a 1905 photograph of the building, which is being used as the guide for the restoration. The photograph was probably this one--or one very similar--which Gossips discovered in the 1905 Hudson city directory. The first floor of the building will be restored to have two storefronts, just as it does in the picture.
The final project to come before the HPC was 410 Warren Street. In January, the new owners of the building, formerly part of Phil Gellert's Northern Empire, stripped away the plywood meant to "modernize" the facade to reveal the details of the original facade.
Now the owners intend to install a new display window in the east wall of the building that will replicate the design of the windows on the front of the building.









Hello, Carol,
ReplyDeleteThank you for your detailed coverage of the HPC meeting held on April 12.
I would like to inform your readers that the building at 443 Warren Street served as the office and residence of Hudson's turn-of-the-twentieth-century architect, Henry S. Moul, from 1901 to 1912. Both the building and the interior of Moul's office are illustrated in "Modern Buildings by Henry S. Moul, Architect," published c. 1901. Mr. Moul and the buildings he designed in Hudson are the subject of my forthcoming article in the spring 2013 issue of "Columbia County History and Heritage" Magazine. At 445-447 North Fifth Street, immediately adjacent to Moul's former office and residence, stand the office and residence that Henry Moul designed for Dr. Crawford E. Fritts.
Why is it that the person who installed those railings at 102 and 104 Union Street has not been asked to remove them and install the railings originally agreed?
ReplyDeleteThat question was asked by many people at the time when T.Eric Galloway installed them, despite what HPC had approved in the renderings Galloway had presented.
DeleteHPC has no teeth and Building Dept., the only entity that can enforce..does not care.
Code on all this is clear in Hudson Charter and Codes ..link on City website . The LAW here does not apply to everyone.
I am so tired of all of this.
As an owner of 443 Warren, I'd like to thank you for the historic photograph, which indeed we got from this site. It was the only clue we had to how to restore the facade as respectfully as possible.
ReplyDelete