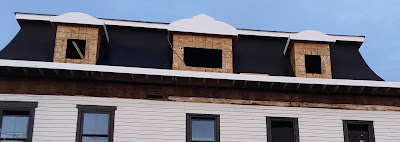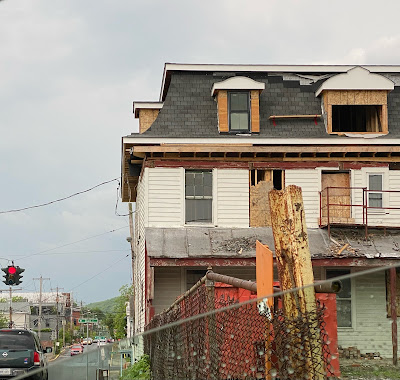Last summer, Gossips reported twice about 258-260 State Street, once known as the "William F. Ball place" and more recently as 3rd State: in July and again in August. At the time, plans for the building were before the Planning Board.
In July, Gossips reported:
Among the changes proposed for the building are replacing the original slate on the mansard roof with asphalt shingles; replacing the vinyl siding with something whose description sounded like Hardiplank; replacing the double hung windows with black casement windows; transforming the corner commercial entrance, discovered under the vinyl siding in 2018, into something described as a "Juliet balcony". . . .
Planning Board member Larry Bowne told the applicant, who was an engineer representing the owners, "Everything you are describing removes what is important." He went on to advise, "Tell your client they are doing a bad thing. . . . Following the parameters of historic preservation is the right thing to do." He identified what's proposed for the windows and the mansard roof as "most egregious." The applicant responded, "The owner wants something modern."
The next month, the owner himself appeared before the Planning Board. Here's what Gossips reported in August:
The good news for the William Ball Place, a major house located outside any local historic district, is that, at the last meeting of the Planning Board, the current owner of the building was present to correct and clarify what was planned for the building. The original slate on the mansard roof is to be repaired not replaced with asphalt shingles. The vinyl siding will be replaced with a composite product that is similar to Handiplank but is wood-based rather than cement-based. There was never a plan to replace the double hung windows with casement windows. The Planning Board had been told that in error. . . .
The owner of the building told the Planning Board, "My vision is to make the building look very similar to The Maker. Anything that we can maintain we will."
Five months later, in January, Gossips reported about the strange new "ornaments" over the windows in the mansard roof, which at that point had been stripped of its original slate tiles.
Today, a reader sent me this picture, showing that the mansard roof is now being covered with asphalt shingles.
Because historic preservation is not in the purview of the Planning Board, there is nothing to hold the owner to what he told the Planning Board about the manner in which the building would be rehabbed. This is what can happen to a historic building that is not within a locally designated historic district.
COPYRIGHT 2022 CAROLE OSTERINK




Unfortunately, the dormers look like a cartoon version of the original. they could have been rebuilt.
ReplyDeleteas with other larger ideas being proposed for Hudson, the original scale was much preferred. No, people are not necessarily smarter today.
Oh horrible, lies it looks nothing like the original and is nothing like the original. Poor elegant old building. Shoddy
ReplyDelete